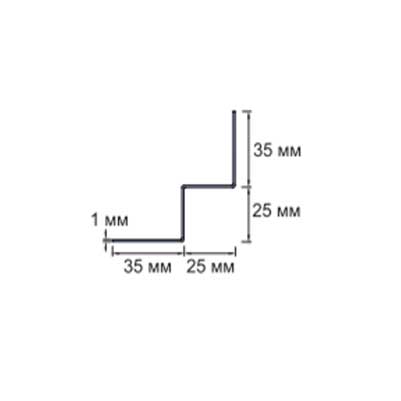Production of metal facade systems for exterior finishing of buildings. Facade metallic panels made of galvanized and stainless steel, copper, aluminum and brass.
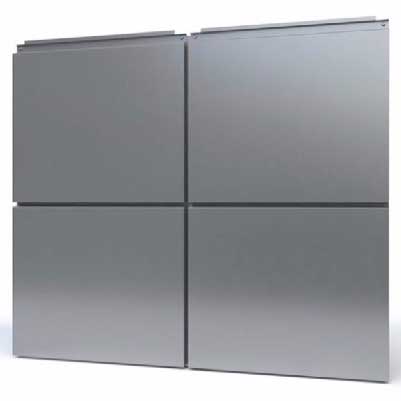
Pritz Development Sp.z o.o produces facade metallic panels upon request - cladding material made from galvanized or stainless steel sheets, copper, aluminum and brass for the exterior decoration of houses.
We produce metallic panels for facades up to 4 mm thick of open and closed types, as well as corner, П-shaped and perforated panels.
Facade metallic panels are components of ventilated facades in the form of metal structures (usually square or rectangular) with curved edges. Facade metallic panels can be painted in any colour according to the RAL catalogue.
The production capacity of the plant allows the production of large-sized panels - up to 3000 mm, including those with reinforcement (stiffening ribs).
Open-type metallic panels for ventilated facades
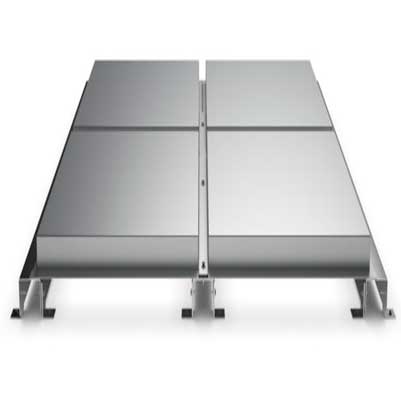
The places where the panels are attached to the profile remain visible; the installation of metallic panels is performed in overlapping. The convenience of this solution lies in the ease of replacing a facade panel that has become unusable. Installation of a ventilated facade made of metallic panels with an open type of fastener can be done quite quickly.
Closed-type metallic panels for ventilated facades
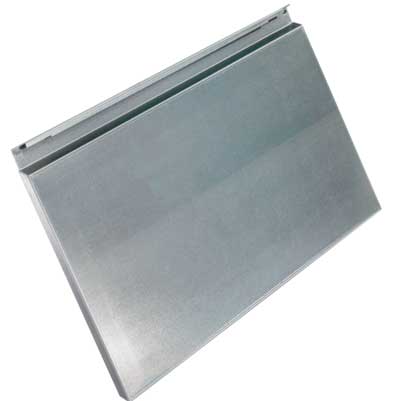
Closed-type facade metallic panels are facade metallic panels with one bent edge on each product, which has mounting holes. Adjacent panels are joined into a lock, covering the attachment points. Due to this lock, the facade has very narrow gaps between elements (panels) and gives the impression of a continuous plane. Installation is performed from bottom to top. Assembling such a structure is more difficult than in the case of open-type cassettes; this requires special skills, but the appearance of the facade is especially impressive.
Corner facade metallic panels for ventilated facades
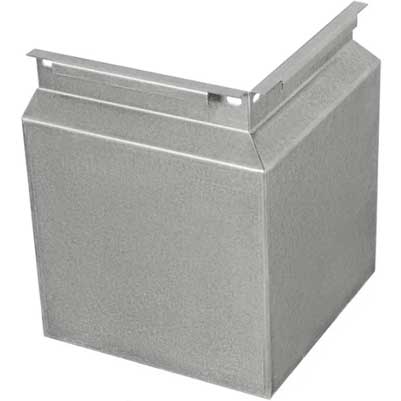
Before installing the corner panels, correct installation of the thermal insulation layer is necessary. For example, it is necessary to take into account that bending of thermal insulation slabs is not allowed.
Facade panels made of sheet metal can have a polymer coating. It is possible to paint metallic panels in any colour according to the RAL catalogue.
Galvanized profiles for ventilated facades
Galvanized profiles for ventilation facades of our own production: Z-profile, C-profile, L-profile, furring channel, external corner, internal corner
The range contains metal profiles for ventilation facades with a thickness of 0.5 to 3 mm. Products are produced both in standard sizes and to order.
Facade furring channel
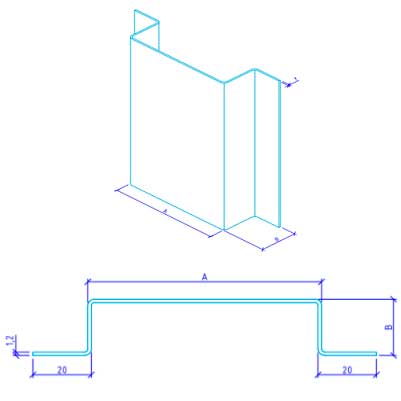
The facade furring channel is made from galvanized sheet or rolled steel and is used in the ventilated facade subsystem; it is distinguished by its ability to withstand high loads, durability, fire safety, it is durable and does not rust.
Z-profile for ventilated facades.
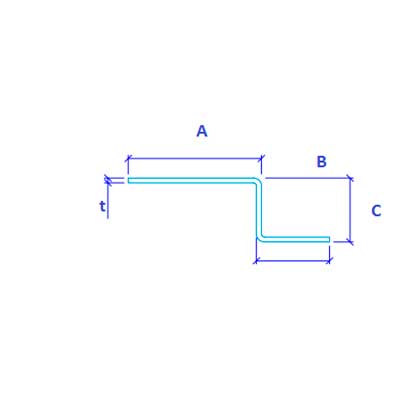
Facade C-profile
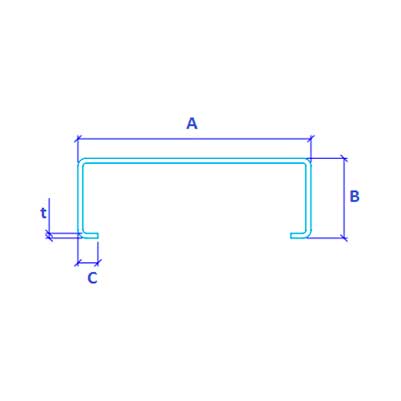
L-profile for ventilated facades
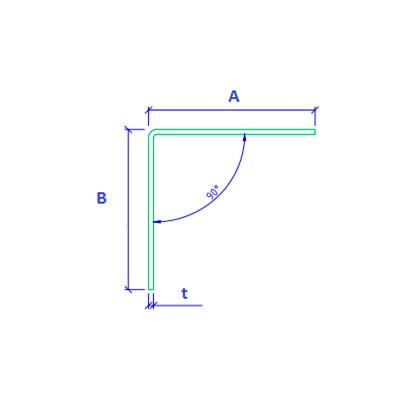
External corner profile (facade external corner)
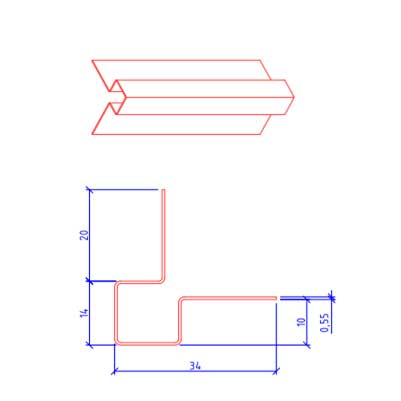
The metal facade external corner is an element of the ventilated facade subsystem. Often referred to as an external corner strip for a ventilated facade. This corner profile allows to securely fasten the facade system in corner areas and hide the ends of the cladding.
Internal facade corner (internal corner profile)
